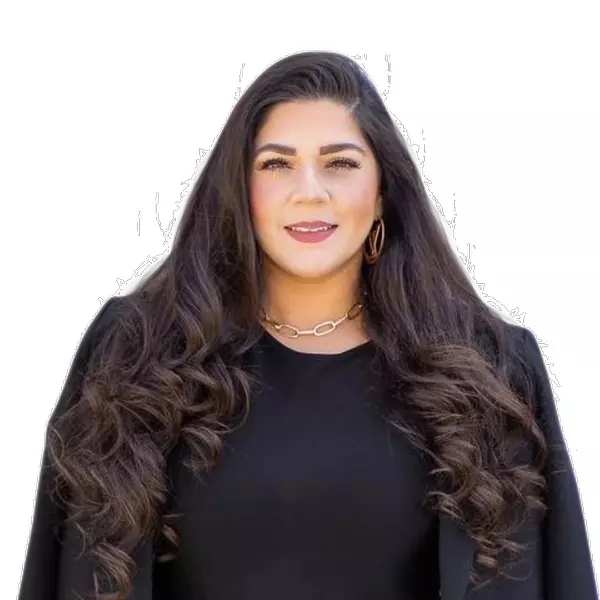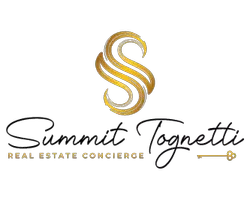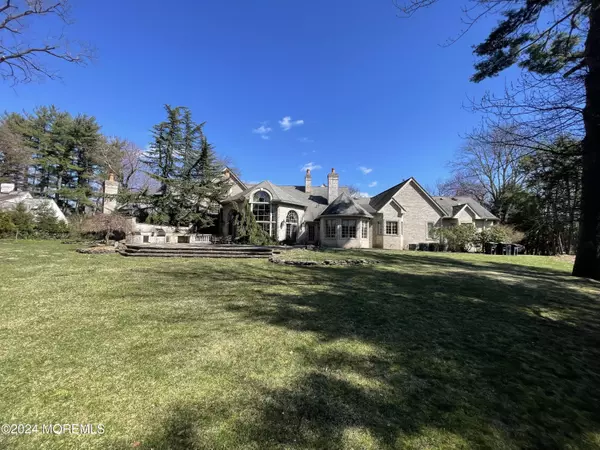
7 Beds
11 Baths
10,616 SqFt
7 Beds
11 Baths
10,616 SqFt
Key Details
Property Type Single Family Home
Sub Type Single Family Residence
Listing Status Active
Purchase Type For Sale
Square Footage 10,616 sqft
Price per Sqft $400
Municipality Franklin Lakes (FRL)
MLS Listing ID 22408968
Style Custom,Colonial
Bedrooms 7
Full Baths 8
Half Baths 3
HOA Y/N No
Originating Board MOREMLS (Monmouth Ocean Regional REALTORS®)
Year Built 1988
Annual Tax Amount $46,710
Tax Year 2023
Lot Size 1.230 Acres
Acres 1.23
Property Description
Location
State NJ
County Bergen
Area None
Direction Franklin Lks Rd/Indian Trl Rd/Algonquin
Rooms
Basement Finished, Full, Other
Interior
Interior Features Atrium, Attic, Attic - Walk Up, Bonus Room, Built-Ins, Ceilings - 9Ft+ 1st Flr, Ceilings - 9Ft+ 2nd Flr, Ceilings - Beamed, Center Hall, Dec Molding, Den, Home Theater Equip, Housekeeper Qtrs, Security System, Wet Bar, Breakfast Bar
Heating Natural Gas, Forced Air
Cooling Multi Units, Central Air
Flooring Ceramic Tile
Fireplaces Number 7
Inclusions Outdoor Lighting, AC Units, Washer, Wall Oven, Counter Top Range, Dishwasher, Double Oven, Microwave, Security System, Stove, Refrigerator, Garage Door Opener, Gas Cooking
Fireplace Yes
Exterior
Exterior Feature Patio, Security System, Sprinkler Under, Thermal Window, Lighting
Garage Paver Block, Driveway, Off Street, On Street, Direct Access, Oversized
Garage Spaces 3.0
Waterfront No
Roof Type Shingle
Parking Type Paver Block, Driveway, Off Street, On Street, Direct Access, Oversized
Garage Yes
Building
Lot Description Irregular Lot, Oversized
Story 2
Sewer Septic Tank
Water Public
Architectural Style Custom, Colonial
Level or Stories 2
Structure Type Patio,Security System,Sprinkler Under,Thermal Window,Lighting
Others
Senior Community No
Tax ID 20-01110-01-00012

GET MORE INFORMATION

Realtor | Lic# 1754038






