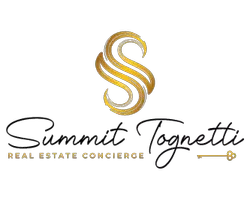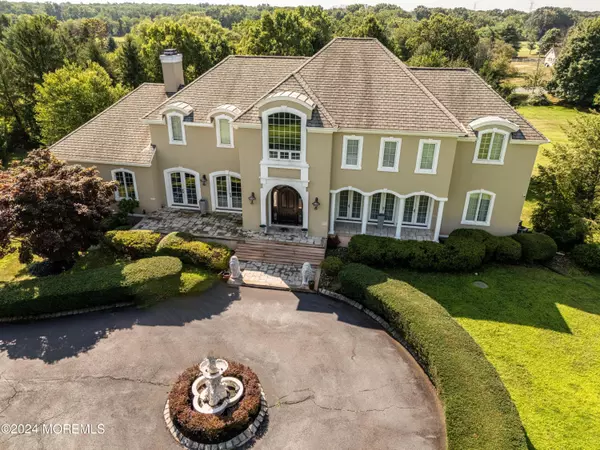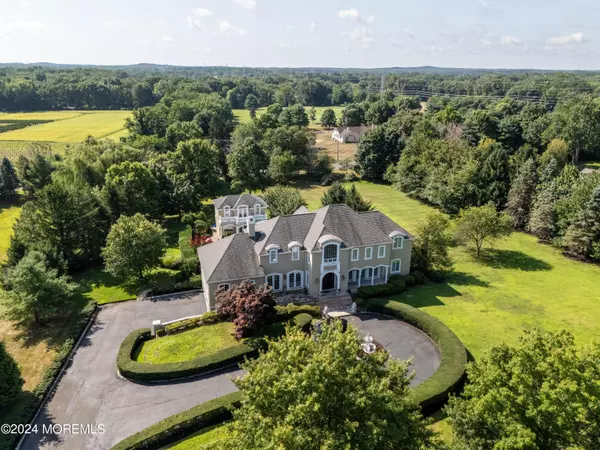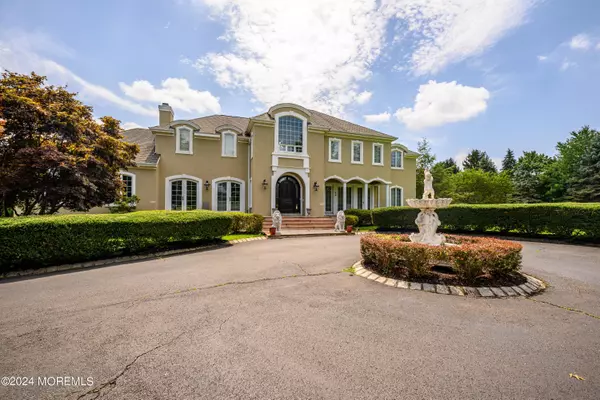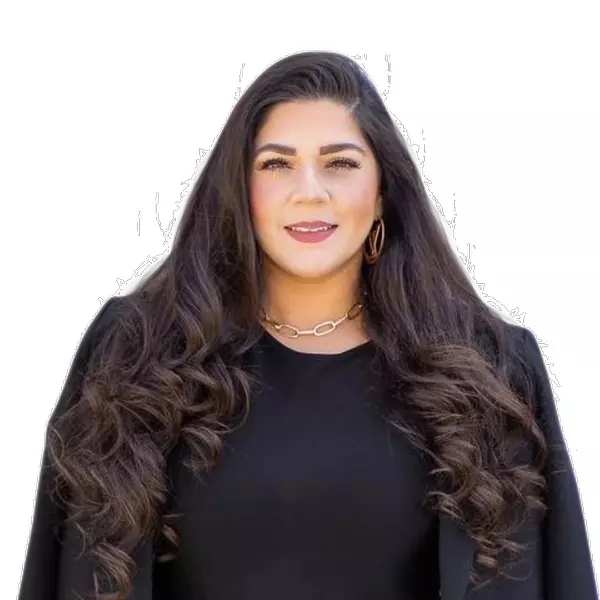
6 Beds
7 Baths
4,889 SqFt
6 Beds
7 Baths
4,889 SqFt
Key Details
Property Type Single Family Home
Sub Type Single Family Residence
Listing Status Active
Purchase Type For Sale
Square Footage 4,889 sqft
Price per Sqft $500
Municipality Colts Neck (COL)
Subdivision Green Hill Est
MLS Listing ID 22423487
Style Custom,Colonial
Bedrooms 6
Full Baths 6
Half Baths 1
HOA Y/N No
Originating Board MOREMLS (Monmouth Ocean Regional REALTORS®)
Year Built 2000
Lot Size 2.640 Acres
Acres 2.64
Property Description
Location
State NJ
County Monmouth
Area None
Direction Rt 34 to Flock Rd to Country Club Ln, GPS
Rooms
Basement Finished, Full, Heated, Walk-Out Access
Interior
Interior Features Attic, Attic - Pull Down Stairs, Balcony, Bonus Room, Ceilings - 9Ft+ 1st Flr, Ceilings - 9Ft+ 2nd Flr, Ceilings - Beamed, Center Hall, Dec Molding, Den, French Doors, Housekeeper Qtrs, In-Law Suite, Laundry Tub, Security System, Skylight, Spiral Stairs, Recessed Lighting
Heating Natural Gas, See Remarks, Radiant, 3+ Zoned Heat
Cooling Central Air, 3+ Zoned AC
Fireplaces Number 2
Inclusions Outdoor Lighting, Hot Tub, Window Treatments, Blinds/Shades, Ceiling Fan(s), Dishwasher, Central Vacuum, Light Fixtures, Microwave, Stove, Stove Hood, Refrigerator, Awnings, Gas Cooking, Intercom
Fireplace Yes
Exterior
Exterior Feature Balcony, BBQ, Hot Tub, Patio, Rec Area, Security System, Sprinkler Under, Storage, Storm Door(s), Swimming, Terrace, Porch - Covered, Lighting
Garage Circular Driveway, Paver Block, Concrete, Oversized
Garage Spaces 3.0
Pool Heated, In Ground, Pool Equipment, Pool House
Waterfront No
Roof Type Shingle
Parking Type Circular Driveway, Paver Block, Concrete, Oversized
Garage Yes
Building
Lot Description Near Golf Course, Other, Oversized
Story 2
Sewer Septic Tank
Water Well
Architectural Style Custom, Colonial
Level or Stories 2
Structure Type Balcony,BBQ,Hot Tub,Patio,Rec Area,Security System,Sprinkler Under,Storage,Storm Door(s),Swimming,Terrace,Porch - Covered,Lighting
Others
Senior Community No
Tax ID 10-00017-0000-00010-14

GET MORE INFORMATION

Realtor | Lic# 1754038
