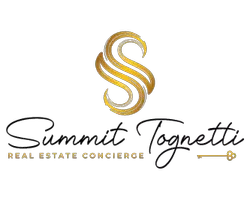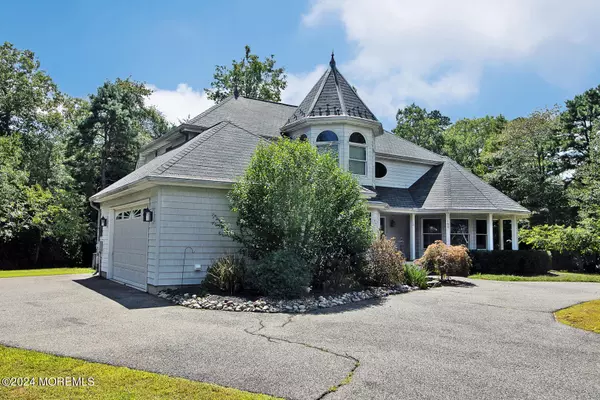
4 Beds
3 Baths
2,743 SqFt
4 Beds
3 Baths
2,743 SqFt
Key Details
Property Type Single Family Home
Sub Type Single Family Residence
Listing Status Active
Purchase Type For Sale
Square Footage 2,743 sqft
Price per Sqft $290
Municipality Stafford (STA)
MLS Listing ID 22424811
Style Colonial
Bedrooms 4
Full Baths 3
HOA Y/N No
Originating Board MOREMLS (Monmouth Ocean Regional REALTORS®)
Year Built 2003
Annual Tax Amount $9,511
Tax Year 2023
Lot Size 2.300 Acres
Acres 2.3
Property Description
Stunning open floor plan with a soaring two story foyer and a huge bright and airy eat in kitchen that opens up to the living room with vaulted ceilings and a gas fireplace, dining room, hardwood floors throughout the first floor, a first floor master bedroom/in-law suite with walk-in closet, 2nd bedroom/office, laundry room and full bath. Upstairs all generously sized bedrooms with tons of closet space, full bathroom and den/family room. The property is equipped with a sprinkler system and features a U-shaped driveway with a side entrance 2 car garage. Enjoy outdoor gatherings on the large brand new 90 foot deck which overlooks a serene, private wooded area. Plus a wraparound porch to enjoy your morning coffee.
Additional key features Anderson windows, new roof lifetime, shingles with copper valleys and copper fennel, solar panels that are owned with the T-Rex program that ends in 2035. Which means that the home buyer will receive $100 a month until the end of 2035. Custom 250 gallon koi pond in the front yard with a curved blue-stone waterfall. New water heaters one is 100 gallons and the other one is 60 gallons. Security smoke and carbon alarm system. Natural gas heating and central air conditioning, dual systems one for upstairs and one for the downstairs.
Conveniently located close to major transportation routes, shopping centers and best of all LBI. This is truly one not to be missed.
Location
State NJ
County Ocean
Area Cedar Run
Direction Route 9 to Oak Avenue to Bog Hollow Court
Rooms
Basement Crawl Space
Interior
Interior Features Attic - Pull Down Stairs, Center Hall, Security System, Sliding Door, Recessed Lighting
Heating Natural Gas, Forced Air, 2 Zoned Heat
Cooling Multi Units, 2 Zoned AC
Flooring Ceramic Tile, Wood
Fireplaces Number 1
Inclusions Outdoor Lighting, Ceiling Fan(s), Dishwasher, Light Fixtures, Microwave, Security System, Stove, Refrigerator, Screens
Fireplace Yes
Exterior
Exterior Feature Deck, Porch - Open, Shed, Sprinkler Under, Storage, Solar Panels
Garage Circular Driveway, Asphalt, Direct Access
Garage Spaces 2.0
Waterfront No
Roof Type Timberline
Parking Type Circular Driveway, Asphalt, Direct Access
Garage Yes
Building
Lot Description Back to Woods, Cul-De-Sac, Pond
Story 2
Sewer Public Sewer
Water Public
Architectural Style Colonial
Level or Stories 2
Structure Type Deck,Porch - Open,Shed,Sprinkler Under,Storage,Solar Panels
Schools
Middle Schools Southern Reg
High Schools Southern Reg
Others
Senior Community No
Tax ID 31-00124-0000-00040-09

GET MORE INFORMATION

Realtor | Lic# 1754038






