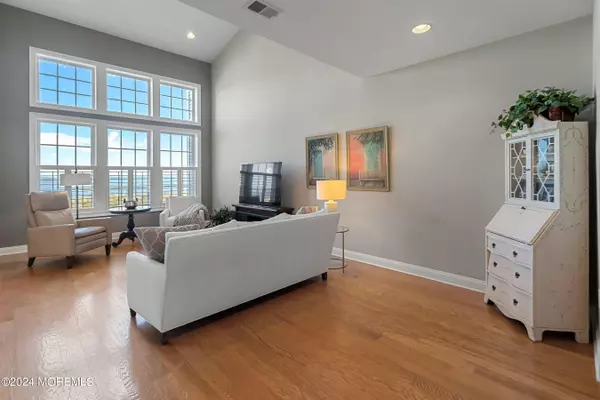
4 Beds
4 Baths
3,000 SqFt
4 Beds
4 Baths
3,000 SqFt
OPEN HOUSE
Sun Nov 17, 1:00pm - 3:00pm
Key Details
Property Type Condo
Sub Type Condominium
Listing Status Active
Purchase Type For Sale
Square Footage 3,000 sqft
Price per Sqft $276
Municipality Middletown (MID)
Subdivision Dunes @ Shoal Harbour
MLS Listing ID 22424970
Style End Unit,Upper Level,Townhouse
Bedrooms 4
Full Baths 3
Half Baths 1
HOA Fees $1,105/mo
HOA Y/N Yes
Originating Board MOREMLS (Monmouth Ocean Regional REALTORS®)
Year Built 2004
Annual Tax Amount $13,718
Tax Year 2023
Lot Size 871 Sqft
Acres 0.02
Property Description
The interior is a blend of modern sophistication and cozy charm. The bright and airy kitchen, adorned with white cabinetry, opens to a breakfast nook with sliders that lead to a deck, perfect for morning coffee while enjoying the Sandy Hook Bay breeze.
The family room is a true centerpiece, featuring floor-to-ceiling windows that invite natural light and a gas fireplace that adds warmth and ambiance. Wake up each morning in the expansive primary suite, where stunning views of the Sandy Hook Bay and the iconic NYC skyline greet you. Hardwood floors grace the main level, while plush rugs provide comfort in the bedrooms. Convenience is key with direct access to the garage from within the home. Outside, indulge in the array of amenities designed for a luxurious lifestyle. Enjoy direct bay front access and unwind at the clubhouse, take a dip in the pool, relax in the hot tub, or stay active in the well-equipped gym area. A scenic walkway leads directly to the beach, offering endless opportunities for seaside enjoyment. The location of this home is unparalleled. The NYC ferry provides an effortless commute, while Red Bank offers premier shopping and dining experiences. Explore the natural beauty and recreational opportunities at Middletown parks and the Henry Hudson Trail, featuring 9 miles of paved pathways perfect for biking or leisurely walks. Golf enthusiasts will find nearby courses to enjoy, and the pristine Sandy Hook beach is just a short drive away.
Embrace the coastal lifestyle at 44 Golden Eye Ln. Schedule a private tour today and experience the tranquility and luxury of this exceptional shoreline home.
Location
State NJ
County Monmouth
Area Port Monmouth
Direction Rt 36N, R on East Rd, R on Main St, L on Broadway, L on Port Monmouth Rd, R on Egret, R on Golden Eye
Rooms
Basement None
Interior
Interior Features Ceilings - 9Ft+ 1st Flr, Ceilings - 9Ft+ 2nd Flr, Center Hall, Den, Sliding Door, Recessed Lighting
Heating Natural Gas
Cooling Central Air
Fireplaces Number 1
Inclusions Washer, Ceiling Fan(s), Dishwasher, Dryer, Light Fixtures, Microwave, Self/Con Clean, Stove, Refrigerator, Gas Cooking
Fireplace Yes
Exterior
Exterior Feature Balcony
Garage Driveway, On Street, Direct Access, Oversized
Garage Spaces 1.0
Pool Common, In Ground
Amenities Available Professional Management, Association, Exercise Room, Community Room, Pool, Clubhouse
Waterfront Yes
Waterfront Description Bayfront,Bayside,Bayview
Roof Type Shingle
Parking Type Driveway, On Street, Direct Access, Oversized
Garage Yes
Building
Lot Description Bayfront, Bayside
Story 4
Sewer Public Sewer
Water Public
Architectural Style End Unit, Upper Level, Townhouse
Level or Stories 4
Structure Type Balcony
New Construction No
Others
HOA Fee Include Common Area,Exterior Maint,Snow Removal
Senior Community No
Tax ID 32-00137-0000-00002-69

GET MORE INFORMATION

Realtor | Lic# 1754038






