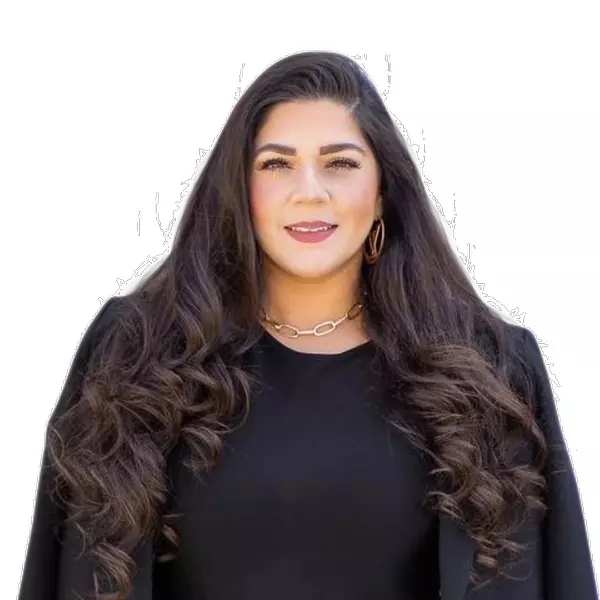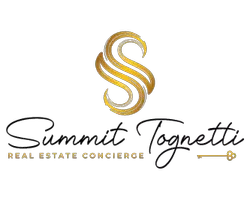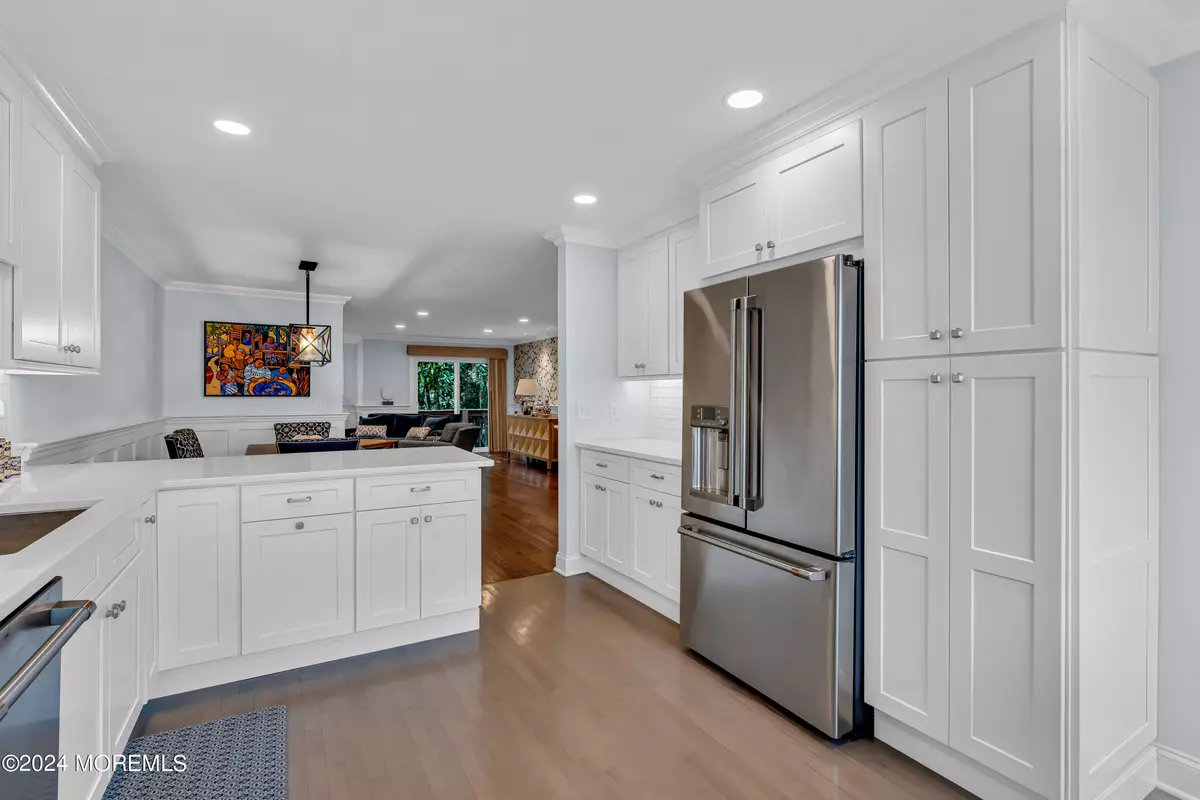
3 Beds
4 Baths
2,231 SqFt
3 Beds
4 Baths
2,231 SqFt
OPEN HOUSE
Sat Nov 16, 12:00pm - 2:00pm
Key Details
Property Type Condo
Sub Type Condominium
Listing Status Active
Purchase Type For Sale
Square Footage 2,231 sqft
Price per Sqft $438
Municipality Red Bank (RED)
Subdivision Elkridge
MLS Listing ID 22428072
Style End Unit,Townhouse,Condo
Bedrooms 3
Full Baths 3
Half Baths 1
HOA Fees $592/mo
HOA Y/N Yes
Originating Board MOREMLS (Monmouth Ocean Regional REALTORS®)
Year Built 1986
Annual Tax Amount $13,744
Tax Year 2023
Lot Size 2,178 Sqft
Acres 0.05
Property Description
Upstairs you will find the Primary suite which includes ensuite bathroom with a dual vanity, two walk-in closets, a dressing room, and a convenient location for laundry. The second bedroom is also ample size with ensuite bath. The third ensuite bedroom is on the main level, offering guests their own space and privacy.
The finished lower level, bathed in light thanks to its above-ground position, offers a massive family room ideal for gatherings or relaxation. This level also includes abundant storage, a mudroom, and even a built-in dog bath for your furry friends.
Located less than a mile from downtown Red Bank and set in a peaceful, park-like setting, this exquisite home offers the perfect blend of luxury, privacy, and convenience. TVs and Sonos soundbars are thoughtfully included to enhance your living experience. Your dream home awaits!
Location
State NJ
County Monmouth
Area None
Direction Branch to Spring to Ambassador
Rooms
Basement Ceilings - High, Finished
Interior
Interior Features Attic, Balcony, Built-Ins, Dec Molding, Recessed Lighting
Heating Natural Gas, Forced Air, 2 Zoned Heat
Cooling Central Air, 2 Zoned AC
Flooring Vinyl
Fireplaces Number 1
Inclusions Outdoor Lighting, Washer, Blinds/Shades, Dishwasher, Dryer, Microwave, Stove, Refrigerator, Garage Door Opener, Gas Cooking
Fireplace Yes
Exterior
Exterior Feature Balcony, Swimming, Other, Lighting
Garage Paved, Driveway, Off Street, Visitor, Direct Access
Garage Spaces 1.0
Pool Common, Concrete, Fenced, In Ground, Pool House
Amenities Available Professional Management, Association, Common Access, Swimming, Pool, Common Area, Landscaping
Waterfront No
Roof Type Timberline,Shingle
Parking Type Paved, Driveway, Off Street, Visitor, Direct Access
Garage Yes
Building
Lot Description Treed Lots
Story 3
Sewer Public Sewer
Water Public
Architectural Style End Unit, Townhouse, Condo
Level or Stories 3
Structure Type Balcony,Swimming,Other,Lighting
Schools
Elementary Schools Red Bank Prm
Middle Schools Red Bank
High Schools Red Bank Reg
Others
HOA Fee Include Trash,Common Area,Exterior Maint,Lawn Maintenance,Mgmt Fees,Pool,Snow Removal
Senior Community No
Tax ID 39-00110-0000-00010-45
Pets Description Dogs OK, Cats OK

GET MORE INFORMATION

Realtor | Lic# 1754038






