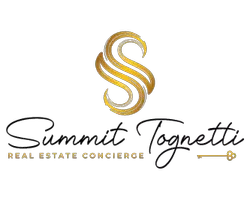
3 Beds
3 Baths
3,081 SqFt
3 Beds
3 Baths
3,081 SqFt
OPEN HOUSE
Sun Nov 17, 12:00pm - 3:00pm
Key Details
Property Type Single Family Home
Sub Type Adult Community
Listing Status Active
Purchase Type For Sale
Square Footage 3,081 sqft
Price per Sqft $225
Municipality Ocean (OCN)
Subdivision Greenbriar Oceanaire
MLS Listing ID 22428491
Style 2 Story,Detached
Bedrooms 3
Full Baths 3
HOA Fees $260/mo
HOA Y/N Yes
Originating Board MOREMLS (Monmouth Ocean Regional REALTORS®)
Year Built 2007
Annual Tax Amount $8,922
Tax Year 2024
Lot Size 6,098 Sqft
Acres 0.14
Lot Dimensions 55 x 111
Property Description
Spacious Open Floor Plan, 3 Bedroom, 3 Baths, Living Room w/Gas Fireplace, Dining Room, Family Room, Sunroom. Gourmet Kitchen with 42'' white cabinets, stone countertop, stainless steel appliances including Double Wall Oven. Primary Suite features Tray Ceiling in bedroom, Walk-in Closet, bathroom. Loft offers very large guest bedroom & huge bathroom. Andersen windows & Recessed lighting throughout. Walk-up attic storage over garage that has epoxy floor. Covered porch. Buyer pays one time fee of $4,780 + Admin. Fee $285+
Location
State NJ
County Ocean
Area Greenbriar Ocn
Direction From Garden State Parkway Exit 69, east on Wells Mills Road about 1 mile to Greenbriar Oceanaire entrance, after gatehouse straight ahead to clubhouse, turn right and take 4th street on right, Brigantine Blvd, then third street on right, Highland Drive, then first street on left, Eagleswood Drive and the house is on your left.
Interior
Interior Features Attic - Walk Up, Ceilings - 9Ft+ 1st Flr, Dec Molding, Laundry Tub, Loft, Security System, Sliding Door, Recessed Lighting
Heating Natural Gas, Forced Air, 2 Zoned Heat
Cooling Central Air, 2 Zoned AC
Flooring Ceramic Tile, See Remarks, Engineered
Fireplaces Number 1
Inclusions Washer, Wall Oven, Timer Thermostat, Blinds/Shades, Ceiling Fan(s), Counter Top Range, Dishwasher, Dryer, Double Oven, Light Fixtures, Microwave, Security System, Self/Con Clean, Refrigerator, Screens, Garbage Disposal, Garage Door Opener, Gas Cooking, Hot Tub
Fireplace Yes
Exterior
Exterior Feature Porch - Open, Security System, Sprinkler Under, Porch - Covered
Garage Double Wide Drive, Driveway, On Street, Direct Access, Storage
Garage Spaces 2.0
Amenities Available Tennis Court, Professional Management, Controlled Access, Association, Exercise Room, Swimming, Pool, Golf Course, Clubhouse, Common Area, Bocci
Waterfront No
Roof Type Timberline
Parking Type Double Wide Drive, Driveway, On Street, Direct Access, Storage
Garage Yes
Building
Story 2
Foundation Slab
Sewer Public Sewer
Water Public
Architectural Style 2 Story, Detached
Level or Stories 2
Structure Type Porch - Open,Security System,Sprinkler Under,Porch - Covered
New Construction No
Schools
Elementary Schools Waretown
High Schools Southern Reg
Others
HOA Fee Include Trash,Mgmt Fees,Rec Facility,Snow Removal
Senior Community Yes
Tax ID 21-00057-18-00006
Pets Description Dogs OK, Cats OK

GET MORE INFORMATION

Realtor | Lic# 1754038






