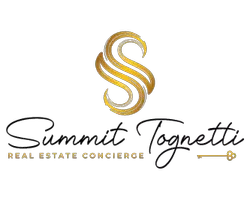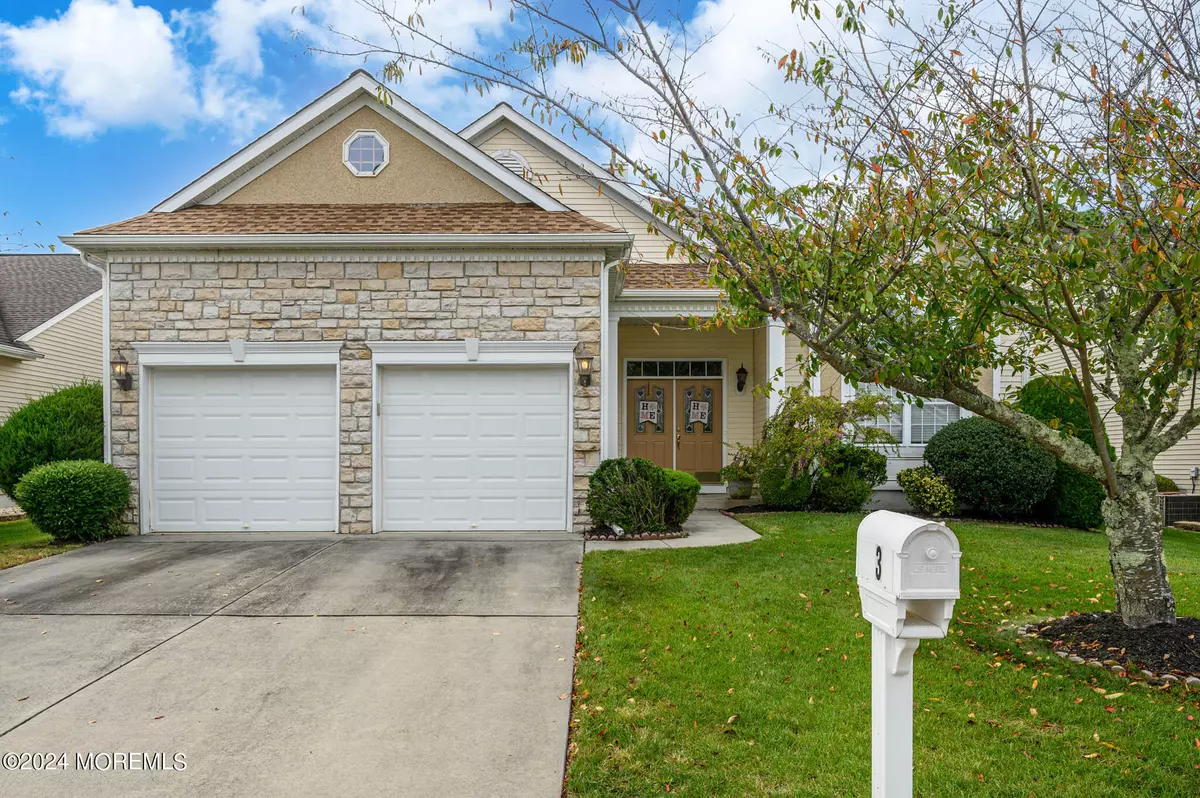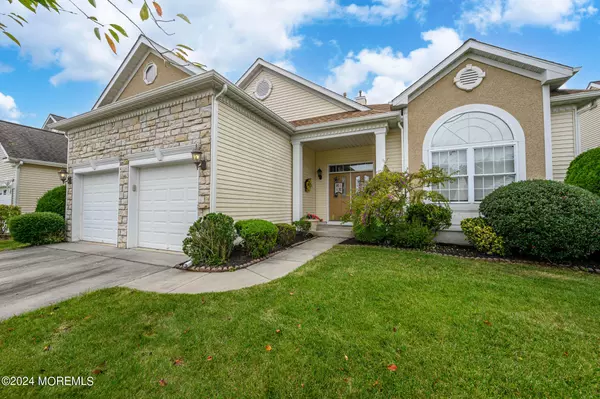
2 Beds
2 Baths
2,270 SqFt
2 Beds
2 Baths
2,270 SqFt
Key Details
Property Type Single Family Home
Sub Type Adult Community
Listing Status Pending
Purchase Type For Sale
Square Footage 2,270 sqft
Price per Sqft $253
Municipality Ocean (OCN)
Subdivision Greenbriar Oceanaire
MLS Listing ID 22428647
Style Ranch,Detached
Bedrooms 2
Full Baths 2
HOA Fees $260/mo
HOA Y/N Yes
Originating Board MOREMLS (Monmouth Ocean Regional REALTORS®)
Year Built 2003
Annual Tax Amount $6,858
Tax Year 2023
Lot Size 6,969 Sqft
Acres 0.16
Lot Dimensions 60 x 119
Property Description
Location
State NJ
County Ocean
Area Ocean Twp
Direction Heritage Cir to Pancoast Rd to Strathmere St
Rooms
Basement None
Interior
Interior Features Attic - Walk Up, Ceilings - 9Ft+ 1st Flr, Center Hall, Dec Molding, Loft, Skylight, Sliding Door, Breakfast Bar, Eat-in Kitchen, Recessed Lighting
Heating Forced Air
Cooling Central Air
Flooring Ceramic Tile, Other
Inclusions Washer, Wall Oven, Blinds/Shades, Ceiling Fan(s), Dishwasher, Dryer, Electric Cooking, Double Oven, Light Fixtures, Microwave
Fireplace No
Exterior
Exterior Feature BBQ, Palladium Window, Patio, Porch - Covered, Lighting
Garage Paved, Concrete, Double Wide Drive, Oversized, Storage
Garage Spaces 2.0
Pool Common, In Ground
Amenities Available Other - See Remarks, Tennis Court, Association, Swimming, Pool, Golf Course, Clubhouse, Common Area, Bocci
Waterfront No
Roof Type Shingle
Accessibility Stall Shower
Parking Type Paved, Concrete, Double Wide Drive, Oversized, Storage
Garage Yes
Building
Story 1
Sewer Public Sewer
Water Public
Architectural Style Ranch, Detached
Level or Stories 1
Structure Type BBQ,Palladium Window,Patio,Porch - Covered,Lighting
Schools
Elementary Schools Waretown
High Schools Southern Reg
Others
HOA Fee Include Trash,Common Area,Exterior Maint,Lawn Maintenance,Snow Removal
Senior Community Yes
Tax ID 21-00057-04-00103

GET MORE INFORMATION

Realtor | Lic# 1754038






