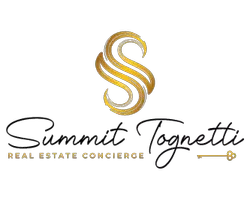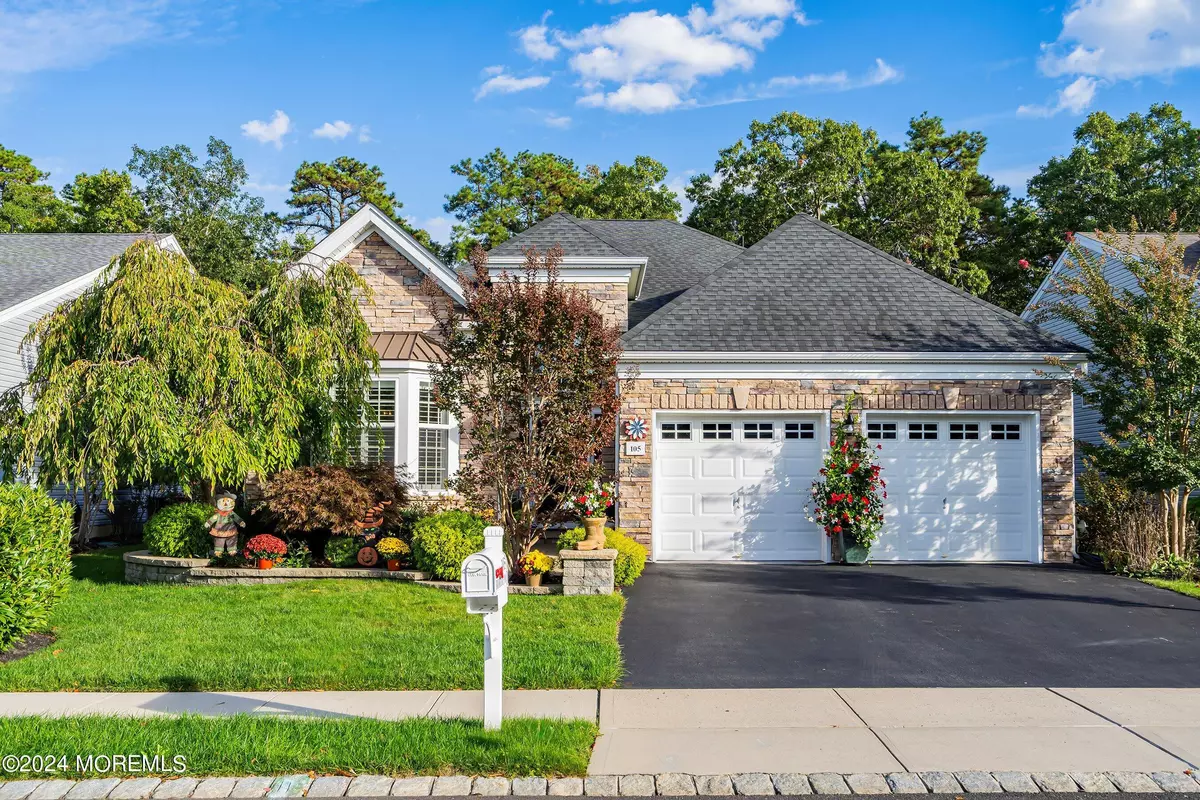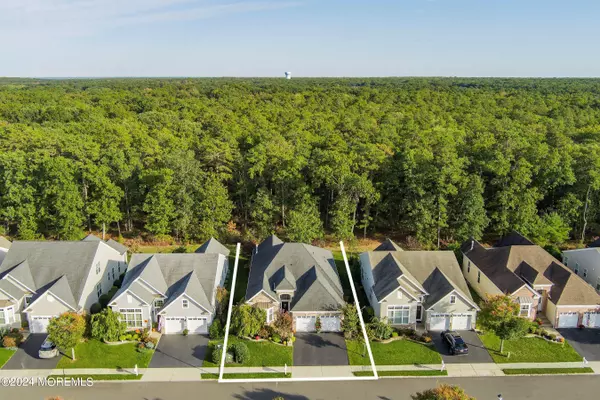
2 Beds
2 Baths
2,000 SqFt
2 Beds
2 Baths
2,000 SqFt
Key Details
Property Type Single Family Home
Sub Type Adult Community
Listing Status Pending
Purchase Type For Sale
Square Footage 2,000 sqft
Price per Sqft $344
Municipality Lacey (LAC)
Subdivision Sea Breeze @ Lacey
MLS Listing ID 22429279
Style Ranch,Detached
Bedrooms 2
Full Baths 2
HOA Fees $256/mo
HOA Y/N Yes
Originating Board MOREMLS (Monmouth Ocean Regional REALTORS®)
Year Built 2013
Annual Tax Amount $8,436
Tax Year 2023
Lot Size 6,098 Sqft
Acres 0.14
Lot Dimensions 55 x 112
Property Description
Location
State NJ
County Ocean
Area Forked River
Direction Lacey road to Newark Ave. to Seabreeze Blvd. to Arborridge Dr.
Interior
Interior Features Attic, Attic - Pull Down Stairs, Bay/Bow Window, Ceilings - 9Ft+ 1st Flr, Den, Laundry Tub, Recessed Lighting
Heating Natural Gas, Forced Air
Cooling Central Air
Flooring Ceramic Tile, Engineered, Other
Fireplaces Number 1
Inclusions Outdoor Lighting, Washer, Wall Oven, Dishwasher, Dryer, Double Oven, Light Fixtures, Microwave, Security System, Self/Con Clean, Stove, Stove Hood, Refrigerator, Screens, Garage Door Opener, Gas Cooking, Hot Tub, Humidifier
Fireplace Yes
Exterior
Exterior Feature Patio, Security System, Sprinkler Under, Storm Door(s), Porch - Covered, Lighting
Garage Paved, Driveway, Direct Access
Garage Spaces 2.0
Pool Common, Heated, In Ground, With Spa
Amenities Available Tennis Court, Professional Management, Association, Exercise Room, Community Room, Swimming, Pool, Clubhouse, Common Area, Jogging Path, Bocci
Waterfront No
Roof Type Timberline
Parking Type Paved, Driveway, Direct Access
Garage Yes
Building
Lot Description Back to Woods
Story 1
Foundation Slab
Sewer Public Sewer
Water Public
Architectural Style Ranch, Detached
Level or Stories 1
Structure Type Patio,Security System,Sprinkler Under,Storm Door(s),Porch - Covered,Lighting
New Construction No
Schools
High Schools Lacey Township
Others
HOA Fee Include Common Area,Lawn Maintenance,Mgmt Fees,Pool,Snow Removal
Senior Community Yes
Tax ID 13-01901-17-00172
Pets Description Dogs OK, Cats OK

GET MORE INFORMATION

Realtor | Lic# 1754038






