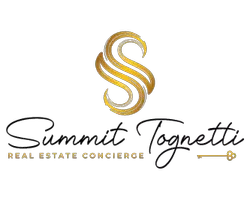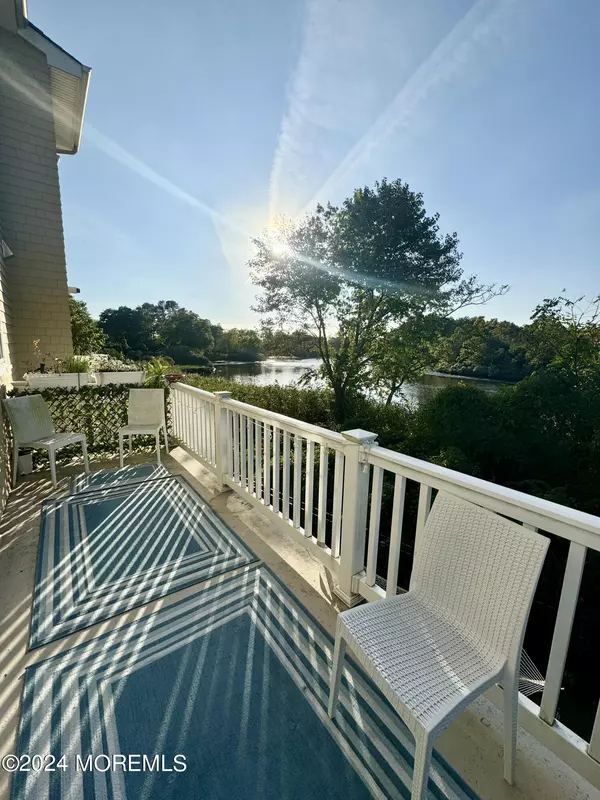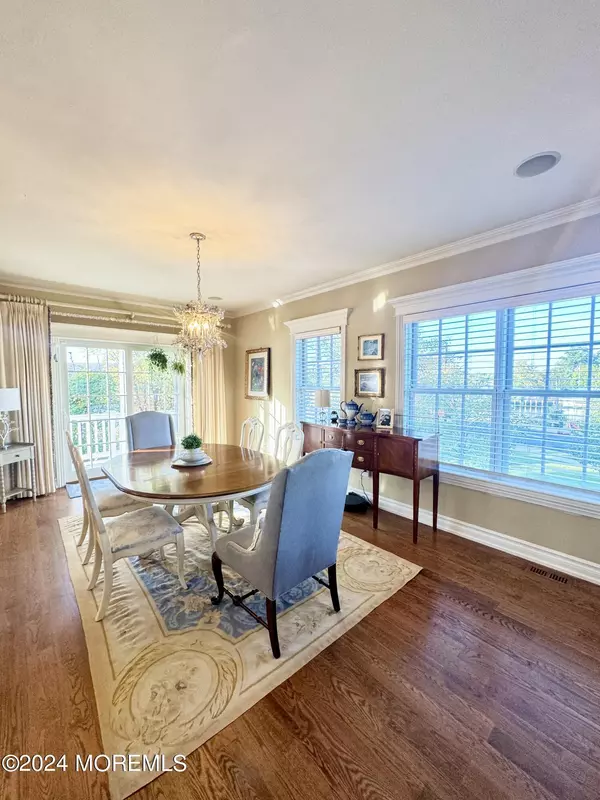
3 Beds
3 Baths
2,360 SqFt
3 Beds
3 Baths
2,360 SqFt
OPEN HOUSE
Sun Nov 17, 1:00pm - 3:00pm
Key Details
Property Type Condo
Sub Type Condominium
Listing Status Active
Purchase Type For Sale
Square Footage 2,360 sqft
Price per Sqft $508
Municipality Oceanport (OCP)
Subdivision Old Wharf Park
MLS Listing ID 22429659
Bedrooms 3
Full Baths 2
Half Baths 1
HOA Fees $250/mo
HOA Y/N Yes
Originating Board MOREMLS (Monmouth Ocean Regional REALTORS®)
Year Built 2007
Annual Tax Amount $10,498
Tax Year 2023
Lot Size 1,306 Sqft
Acres 0.03
Property Description
Location
State NJ
County Monmouth
Area None
Direction Oceanport Avenue or Main Street to twonhome complex. Across from Old Wharf Park and Marina.
Interior
Interior Features Attic - Pull Down Stairs, Balcony, Bonus Room, Built-Ins, Ceilings - 9Ft+ 2nd Flr, Dec Molding, Security System, Recessed Lighting
Heating Natural Gas, 2 Zoned Heat
Cooling 2 Zoned AC
Flooring Ceramic Tile, Wood
Fireplaces Number 1
Inclusions Outdoor Lighting, Washer, Blinds/Shades, Dishwasher, Dryer, Light Fixtures, Microwave, Security System, Stove Hood, Refrigerator, Screens, Garage Door Opener, Gas Cooking
Fireplace Yes
Exterior
Exterior Feature Balcony, Fence, Security System, Sprinkler Under, Lighting
Garage Paver Block, Direct Access
Garage Spaces 2.0
Amenities Available Association
Waterfront Yes
Waterfront Description Riverfront,Riverview
Roof Type Shingle
Parking Type Paver Block, Direct Access
Garage Yes
Building
Lot Description Riverfront, Riverview
Story 3
Foundation Slab
Sewer Public Sewer
Water Public
Level or Stories 3
Structure Type Balcony,Fence,Security System,Sprinkler Under,Lighting
New Construction No
Schools
Elementary Schools Wolf Hill
Middle Schools Maple Place
High Schools Shore Reg
Others
HOA Fee Include Common Area,Exterior Maint,Lawn Maintenance,Mgmt Fees,Snow Removal
Senior Community No
Tax ID 38-00110-0000-00025-04

GET MORE INFORMATION

Realtor | Lic# 1754038






