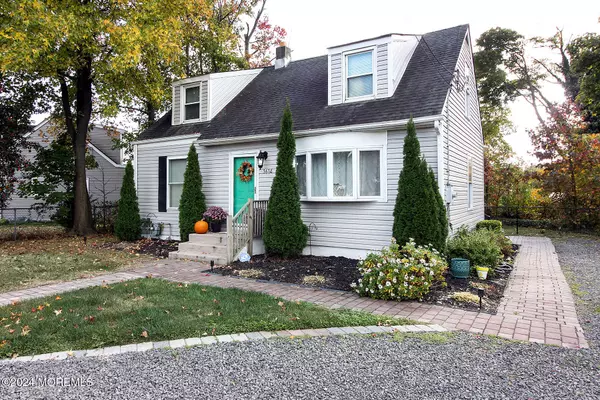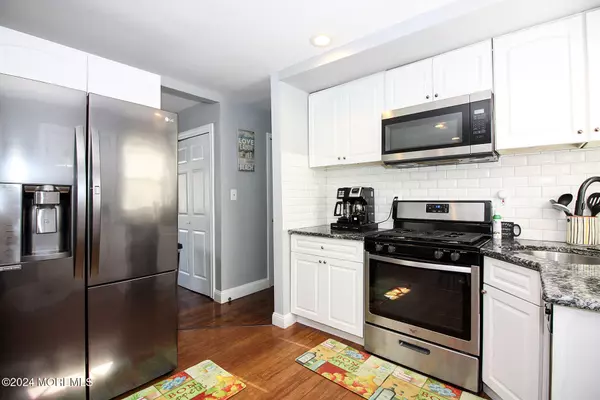
4 Beds
2 Baths
1,228 SqFt
4 Beds
2 Baths
1,228 SqFt
Key Details
Property Type Single Family Home
Sub Type Single Family Residence
Listing Status Pending
Purchase Type For Sale
Square Footage 1,228 sqft
Price per Sqft $398
Municipality Neptune Twp (NPT)
Subdivision Hamilton Garden
MLS Listing ID 22429757
Style Cape
Bedrooms 4
Full Baths 1
Half Baths 1
HOA Y/N No
Originating Board MOREMLS (Monmouth Ocean Regional REALTORS®)
Year Built 1972
Annual Tax Amount $6,621
Tax Year 2023
Lot Dimensions 74x118
Property Description
KITCHEN BOASTS GRANITE COUNTER TOPS WITH WHITE CABINETS. PARTIALLY OPEN KITCHEN TO LIVING ROOM WITH HARDWOOD FLOORS THROUGH OUT. A PARTIALLY FINISHED BASEMENT WITH AN ENCLOSED LAUNDRY ROOM. NICE SIZE BACK YARD WITH LOTS OF GREENERY THAT OFFERS PLENTY OF PRIVACY. FENCED IN BACKYARD WITH A PAVED PATIO FOR ENTERTAINING. WALKING DISTANCE TO SHARK RIVER PARK, DOCTOR OFFICES.CENTRALLY LOCATED TO THE JS OUTLETS,WALMART, HOME DEPOT, BANKS & 1-2 MINUTE ACCESS TO ROUTE 18, NORTH AND SOUTH PARKWAY
Location
State NJ
County Monmouth
Area None
Direction WEST BANGS AVE to Route 33 WAYSIDE RD Route 33 Parkway exit 100 to Route 33
Rooms
Basement Partial, Unfinished
Interior
Interior Features Bonus Room
Heating Natural Gas, Forced Air
Cooling Central Air
Flooring Vinyl, Cement
Inclusions Washer, Blinds/Shades, Dishwasher, Dryer, Microwave, Gas Cooking
Fireplace No
Exterior
Exterior Feature BBQ, Fence, Security System, Storm Door(s), Lighting
Garage Gravel, Double Wide Drive, Driveway, Off Street
Waterfront No
Roof Type Shingle
Parking Type Gravel, Double Wide Drive, Driveway, Off Street
Garage No
Building
Story 2
Sewer Public Sewer
Water Public
Architectural Style Cape
Level or Stories 2
Structure Type BBQ,Fence,Security System,Storm Door(s),Lighting
New Construction No
Schools
Middle Schools Neptune
High Schools Neptune Twp
Others
Senior Community No
Tax ID 3504204000000009

GET MORE INFORMATION

Realtor | Lic# 1754038






