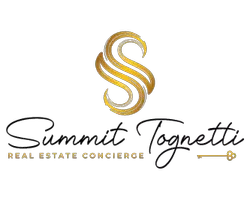
5 Beds
4 Baths
3,413 SqFt
5 Beds
4 Baths
3,413 SqFt
Key Details
Property Type Single Family Home
Sub Type Single Family Residence
Listing Status Active
Purchase Type For Sale
Square Footage 3,413 sqft
Price per Sqft $231
Municipality Stafford (STA)
Subdivision Stafford Park
MLS Listing ID 22430242
Style Custom,Colonial
Bedrooms 5
Full Baths 4
HOA Y/N No
Originating Board MOREMLS (Monmouth Ocean Regional REALTORS®)
Year Built 2021
Annual Tax Amount $11,985
Tax Year 2023
Lot Size 7,405 Sqft
Acres 0.17
Lot Dimensions 60 x 120
Property Description
As you step inside, you're greeted by soaring ceilings and an abundance of natural light that highlights the intricate details and high-end materials throughout. The wide open kitchen features top-of-the-line appliances, sleek countertops, double oven, custom backsplash, and a sprawling center island, making it ideal for both everyday meals and entertaining. First floor bedroom and full bath - full primary suite and sitting area with full bath and huge walk in closet - additional oversized upstairs living area - spacious bedrooms - full finished basement with 5th bedroom and full bath - heated, saltwater pool with dual pumps to accommodate additional water features - extensive hardscape - professionally landscaped front and back - gas fireplace with custom mantle - irrigation system - hard piped gas line for grilling area - recessed lighting - energy efficient mechanicals - tankless water heater - Located close to schools, shopping, restaurants, and the beaches of Long Beach Island.
Location
State NJ
County Ocean
Area Manahawkin
Direction Rte 72 to Stafford Park Blvd. to right on Campbell to left on Bradshaw to left on Ashburn to #225.
Rooms
Basement Ceilings - High, Finished, Full, Heated
Interior
Interior Features Attic, Ceilings - 9Ft+ 1st Flr, Dec Molding, Laundry Tub, Loft, Security System, Sliding Door, Breakfast Bar, Eat-in Kitchen, Recessed Lighting
Heating Natural Gas, Forced Air, 2 Zoned Heat
Cooling Central Air, 2 Zoned AC
Flooring Ceramic Tile, Tile, Engineered
Fireplaces Number 1
Inclusions Outdoor Lighting, Wall Oven, Blinds/Shades, Ceiling Fan(s), Counter Top Range, Dishwasher, Double Oven, Light Fixtures, Microwave, Security System, Stove, Refrigerator, Garage Door Opener, Gas Cooking
Fireplace Yes
Exterior
Exterior Feature Fence, Security System, Sprinkler Under, Swimming, Lighting
Garage Driveway, Direct Access
Garage Spaces 2.0
Pool Heated, In Ground, Pool Equipment, Salt Water
Waterfront No
Roof Type Shingle
Parking Type Driveway, Direct Access
Garage Yes
Building
Lot Description Back to Woods, Cul-De-Sac, Dead End Street
Story 3
Sewer Public Sewer
Water Public
Architectural Style Custom, Colonial
Level or Stories 3
Structure Type Fence,Security System,Sprinkler Under,Swimming,Lighting
New Construction No
Schools
Elementary Schools Ocean Acres
Middle Schools Southern Reg
High Schools Southern Reg
Others
Senior Community No
Tax ID 31-00025-02-00061

GET MORE INFORMATION

Realtor | Lic# 1754038






