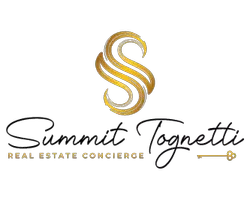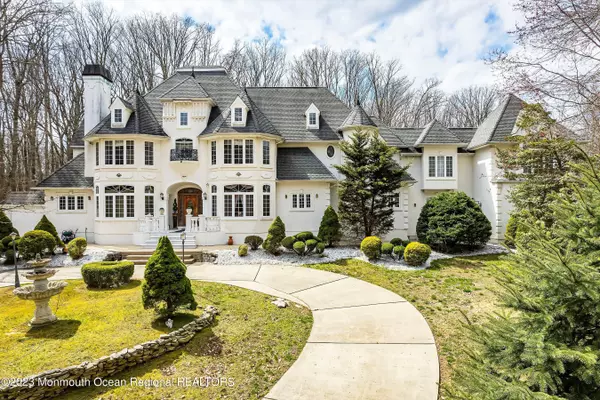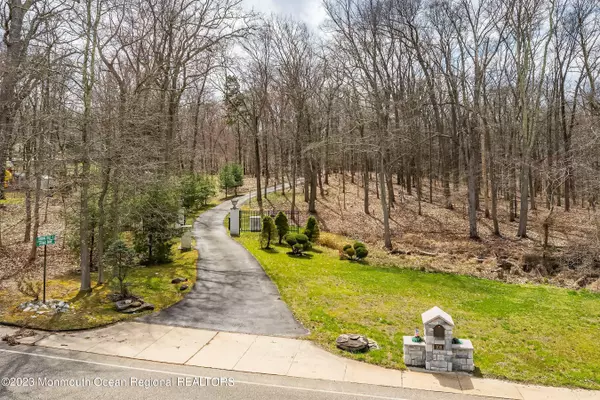
5 Beds
6 Baths
7,217 SqFt
5 Beds
6 Baths
7,217 SqFt
Key Details
Property Type Single Family Home
Sub Type Single Family Residence
Listing Status Active
Purchase Type For Sale
Square Footage 7,217 sqft
Price per Sqft $277
Municipality Millstone (MIL)
MLS Listing ID 22430292
Style Custom,Colonial,Other - See Remarks
Bedrooms 5
Full Baths 4
Half Baths 2
HOA Y/N No
Originating Board MOREMLS (Monmouth Ocean Regional REALTORS®)
Year Built 2003
Lot Size 17.100 Acres
Acres 17.1
Property Description
The heart of the home is the chef's Gourmet Kitchen, a culinary enthusiast's dream come true. It features top-of-the-line appliances including a Verona Dual-Fuel Range, Berch Brand Wood Cabinetry, a hand carved marble apron-front kitchen sink, and butler's pantry. The large center island comes with ample seating.
The luxurious first floor Master Suite is a true retreat, boasting a spacious bedroom with cathedral like ceilings and an exquisite Master Bathroom and half bath. The Master Bathroom is a spa-like oasis, with a soaking tub, a separate shower stall, and dual vanities surrounding by Turkish Marble Columns. Additional features of the Master Suite & Bath are the Bidet, Two Walk-In Closets, access into the Lap Pool Room, and a walkout to a Private Deck.
Down the hall from the Kitchen lies the In-Law Suite. This private 2-Story suite is excellent to be used as an in-law suite, an in-home housekeeper, or au pair. The suite offers complete separate living, featuring a fully functional Kitchen and Dining area with an oak Spiral Staircase that leads up to the Second Floor. At the top of the spiral staircase is Private Bedroom with Sitting Area and a Full Bathroom.
Access the second floor by taking the stairs off the main Kitchen or from the Princess Staircase in the Grand Foyer which leads to the Loft area. The Loft area features French doors which lead to a beautiful Veranda. This level boasts four additional generously sized Bedrooms, a large Office with Balcony overlooking the Ballroom.
Additional features for the home include a Walk-Up Attic, Large Basement adding 2,743 SQFT of living space with Walk-Out Access, a Four-Car Garage, and Two Circular Driveways.
One of the highlights of this property is the outdoor oasis, perfect for enjoying the beauty of nature and entertaining in style. The expansive patio overlooks the lush backyard making it an ideal spot for private events and gatherings. The sprawling lawn provides ample space for outdoor activities and gardening, and the peaceful surroundings offer a sense of tranquility and privacy.
109 Stillhouse Road is conveniently located in Millstone, a sought-after community known for its excellent schools, natural beauty, and easy access to major highways and amenities. With its impeccable craftsmanship, luxurious features, and breathtaking surroundings, this property is truly a place to call home. Don't miss the opportunity to make it yours and experience the epitome of refined living.
Location
State NJ
County Monmouth
Area None
Direction Route 33 to Sweetman's Lane. Sweetman's Lane to Stillhouse Road. Left on Stillhouse Road to 100 Stillhouse.
Rooms
Basement Ceilings - High, Full, Unfinished, Walk-Out Access
Interior
Interior Features Attic - Walk Up, Balcony, Bay/Bow Window, Ceilings - 9Ft+ 1st Flr, Center Hall, Dec Molding, French Doors, Housekeeper Qtrs, In-Law Suite, Laundry Tub, Lead Glass Window, Security System, Spiral Stairs, Wet Bar, Recessed Lighting
Heating Natural Gas, Forced Air, 3+ Zoned Heat
Cooling Electric, 4 Zone AC
Flooring Cement
Fireplaces Number 2
Inclusions Outdoor Lighting, Washer, Window Treatments, Whole House Fan, Water Softener, Blinds/Shades, Dishwasher, Central Vacuum, Dryer, Light Fixtures, Microwave, Security System, Stove, Stove Hood, Refrigerator, Attic Fan, Gas Cooking
Fireplace Yes
Exterior
Exterior Feature Balcony, Controlled Access, Fence, Palladium Window, Patio, Security System, Shed, Storm Door(s), Lighting
Garage Circular Driveway, Driveway, Direct Access, Oversized
Garage Spaces 4.0
Pool See Remarks, Heated, Indoor, Pool Equipment
Waterfront No
Roof Type Sloping,Shingle
Parking Type Circular Driveway, Driveway, Direct Access, Oversized
Garage Yes
Building
Lot Description Oversized, Back to Woods, Wooded
Story 4
Sewer Septic Tank
Water Well
Architectural Style Custom, Colonial, Other - See Remarks
Level or Stories 4
Structure Type Balcony,Controlled Access,Fence,Palladium Window,Patio,Security System,Shed,Storm Door(s),Lighting
New Construction No
Schools
Elementary Schools Millstone
Middle Schools Millstone
High Schools Allentown
Others
Senior Community No
Tax ID 33-00040-0000-00005-09

GET MORE INFORMATION

Realtor | Lic# 1754038






