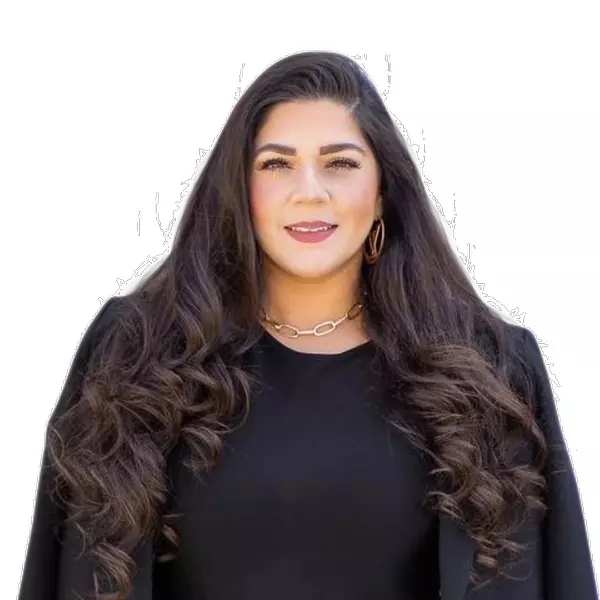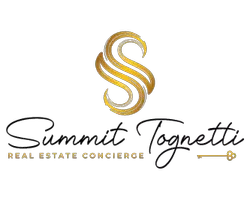
3 Beds
2 Baths
2,296 SqFt
3 Beds
2 Baths
2,296 SqFt
Key Details
Property Type Single Family Home
Sub Type Single Family Residence
Listing Status Pending
Purchase Type For Sale
Square Footage 2,296 sqft
Price per Sqft $287
Municipality Eatontown (EAT)
Subdivision Woodmere
MLS Listing ID 22430300
Style Ranch
Bedrooms 3
Full Baths 2
HOA Y/N No
Originating Board MOREMLS (Monmouth Ocean Regional REALTORS®)
Year Built 1970
Annual Tax Amount $10,454
Tax Year 2023
Lot Size 0.460 Acres
Acres 0.46
Lot Dimensions 100 x 200
Property Description
As you enter, you'll be greeted by a spacious foyer leading to a large living room adorned with exquisite Federal-period moldings, a cozy window seat with storage, and custom-built bookshelves—perfect for showcasing your favorite reads.
Follow the gleaming hardwood floors through to the formal dining room and the eat-in kitchen, equipped with wood cabinets, granite countertops, and ample storage including a large laundry closet and has a charming window seat that overlooks the lush gardens.
The den offers a warm retreat, highlighted by a wood-burning fireplace and raised-panel wainscoting. It seamlessly connects to the expansive great room, a sunken 16x28 space that's truly the pièce de résistance. With vaulted ceilings and abundant natural light pouring in through Anderson French doors and windows, this versatile room is perfect for entertaining or unwinding.
This home also features a guest bath, 3 spacious bedrooms, all with hardwood floors, including a primary with wainscoting and attached bath.
Step outside to your private oasis, where impeccably landscaped grounds feature a paver patio, serene gazebo, ambient lighting, and tranquil fountains, creating a peaceful retreat for relaxation.
Additional highlights include an immaculate oversized 2-car garage with generator quick-connect fittings, an irrigation system, a security system, upgraded copper wiring and plumbing, and a lifetime warranty on the roof.
This stunning ranch home, with its gleaming hardwood floors throughout, truly has too many features and upgrades to list. Don't miss your chance to own this exceptional retreat in a sought-after location!
Location
State NJ
County Monmouth
Area None
Direction 36 North to 35, right on Wyckoff Rd, right on Emma Pl.
Rooms
Basement Workshop/ Workbench, Partially Finished
Interior
Interior Features Attic - Pull Down Stairs, Bay/Bow Window, Built-Ins, Dec Molding, Den, French Doors, Security System
Heating Natural Gas, Forced Air, 2 Zoned Heat
Cooling Multi Units, Central Air, 2 Zoned AC
Flooring Cement
Fireplaces Number 1
Inclusions Outdoor Lighting, Window Treatments, Ceiling Fan(s), Dishwasher, Light Fixtures, Microwave, Security System, Refrigerator, Screens, Garage Door Opener, Gas Cooking, Generator
Fireplace Yes
Exterior
Exterior Feature Gazebo, Patio, Sprinkler Under, Lighting
Garage Concrete, Driveway, Direct Access, Oversized
Garage Spaces 2.0
Waterfront No
Roof Type Shingle
Parking Type Concrete, Driveway, Direct Access, Oversized
Garage Yes
Building
Story 1
Sewer Public Sewer
Water Public
Architectural Style Ranch
Level or Stories 1
Structure Type Gazebo,Patio,Sprinkler Under,Lighting
New Construction No
Schools
Middle Schools Memorial
Others
Senior Community No
Tax ID 12-02103-0000-00014

GET MORE INFORMATION

Realtor | Lic# 1754038






