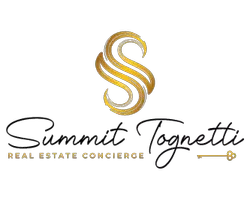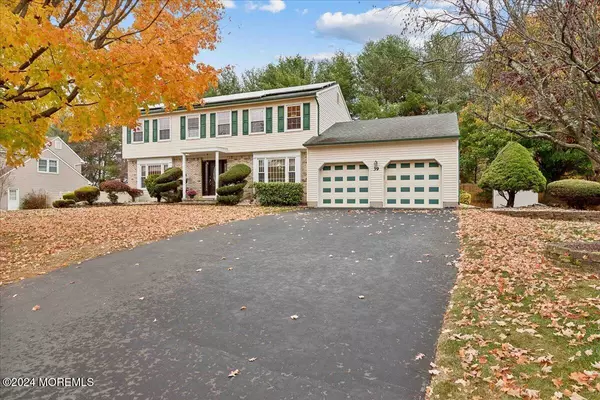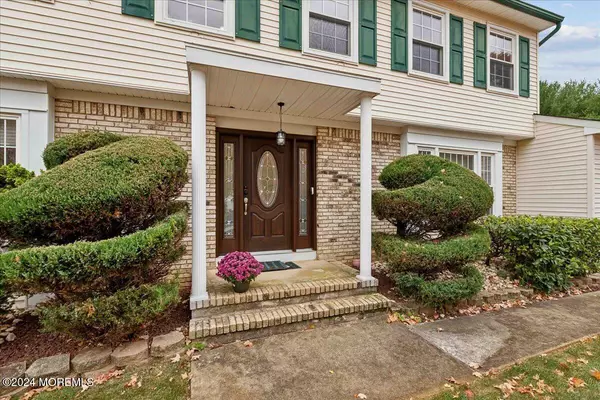
4 Beds
3 Baths
2,302 SqFt
4 Beds
3 Baths
2,302 SqFt
Key Details
Property Type Single Family Home
Sub Type Single Family Residence
Listing Status Active
Purchase Type For Sale
Square Footage 2,302 sqft
Price per Sqft $314
Municipality Freehold Twp (FRE)
Subdivision Chatham Ridge
MLS Listing ID 22431978
Style Colonial
Bedrooms 4
Full Baths 3
HOA Y/N No
Originating Board MOREMLS (Monmouth Ocean Regional REALTORS®)
Year Built 1988
Annual Tax Amount $10,570
Tax Year 2023
Lot Size 0.480 Acres
Acres 0.48
Lot Dimensions 130 x 160
Property Description
Location
State NJ
County Monmouth
Area Freehold Twnsp
Direction RT. 537 TO KOZLOZSKI TO TUSCAN
Rooms
Basement Finished, Full
Interior
Interior Features Attic, Center Hall, Dec Molding, Sliding Door, Eat-in Kitchen, Recessed Lighting
Heating Forced Air
Cooling Central Air
Flooring Vinyl, Ceramic Tile
Fireplaces Number 1
Inclusions Washer, Window Treatments, Blinds/Shades, Dishwasher, Dryer, Light Fixtures, Stove, Refrigerator, Screens, Garage Door Opener, Gas Cooking
Fireplace Yes
Exterior
Exterior Feature Deck, Fence, Shed, Sprinkler Under, Solar Panels
Garage Double Wide Drive, Direct Access
Garage Spaces 2.0
Waterfront No
Roof Type Shingle
Parking Type Double Wide Drive, Direct Access
Garage Yes
Building
Story 2
Sewer Public Sewer
Water Public
Architectural Style Colonial
Level or Stories 2
Structure Type Deck,Fence,Shed,Sprinkler Under,Solar Panels
Schools
Elementary Schools J. J. Catena
Middle Schools Dwight D. Eisenhower
High Schools Freehold Boro
Others
Senior Community No
Tax ID 17-00038-19-00002

GET MORE INFORMATION

Realtor | Lic# 1754038






