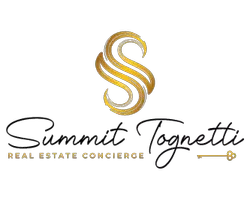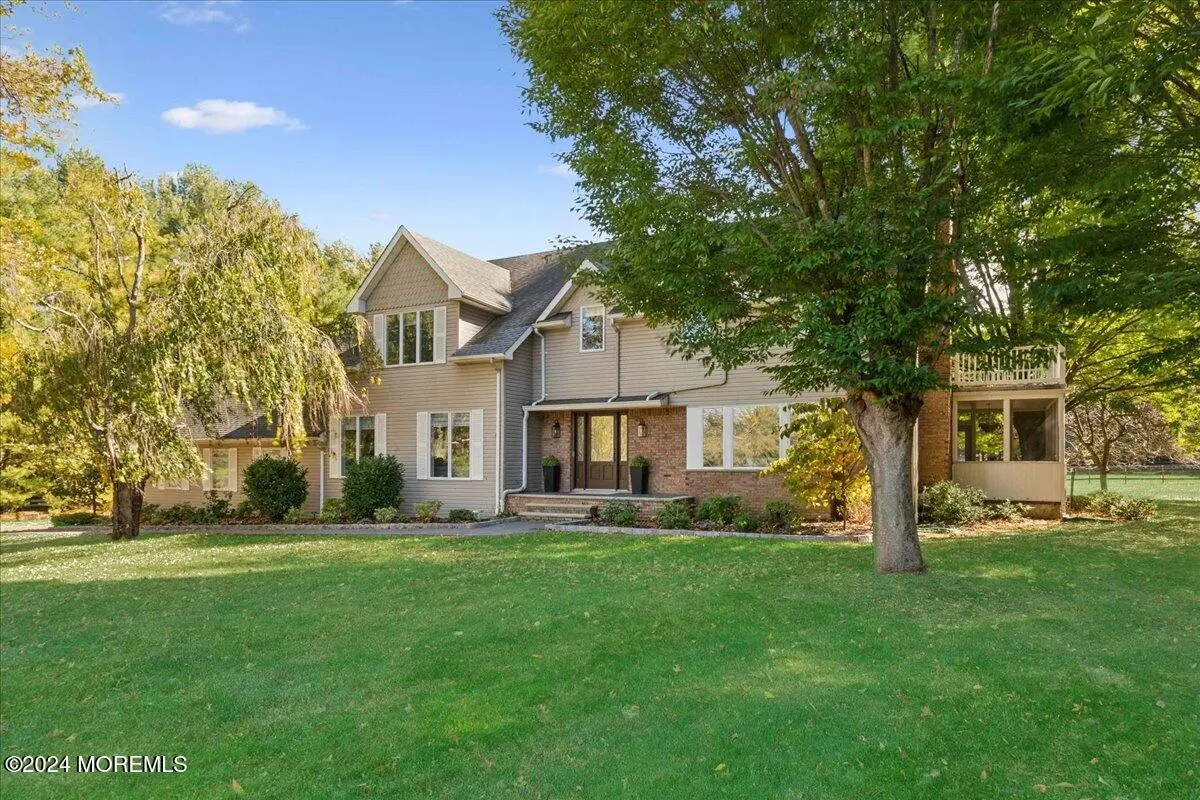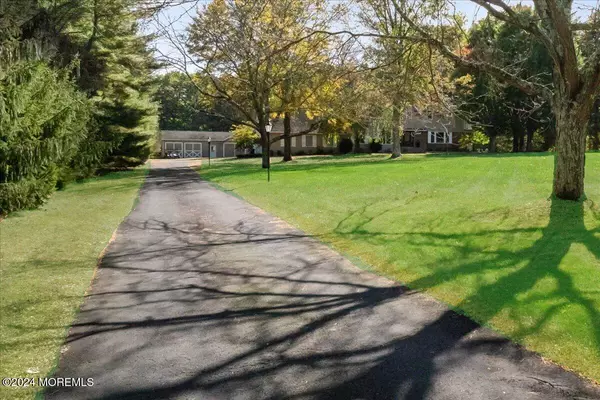
4 Beds
4 Baths
3,477 SqFt
4 Beds
4 Baths
3,477 SqFt
Key Details
Property Type Single Family Home
Sub Type Single Family Residence
Listing Status Active
Purchase Type For Sale
Square Footage 3,477 sqft
Price per Sqft $287
Municipality Millstone (MIL)
MLS Listing ID 22432673
Style Custom,Colonial
Bedrooms 4
Full Baths 3
Half Baths 1
HOA Y/N No
Originating Board MOREMLS (Monmouth Ocean Regional REALTORS®)
Year Built 1987
Annual Tax Amount $13,685
Tax Year 2023
Lot Size 4.090 Acres
Acres 4.09
Property Description
A long, welcoming driveway provides privacy and tranquility as you approach your oversized 3-car garage. The home itself is custom-designed to maximize every square foot. The entry foyer, along with extra-wide doorways, seamlessly connects the dining room, living room, and study, leading to the centerpiece of the home: an oversized, updated kitchen that includes a quaint screened-in dining space.
Upstairs, you'll find four spacious bedrooms and three full bathrooms, including two en-suite bathrooms. Enjoy your morning coffee on either of the two walk-out balconies. The home also offers a large full basement, providing ample space for storage or recreational activities.
Recent updates enhance the home's appeal and energy efficiency. Newly added features include brand-new carpeting, all-new LED recessed lighting, and light fixtures inside and out. The home is freshly painted and boasts a new large Peterson gas fireplace with beautiful birch logs. In the large laundry room, you'll find a new top-of-the-line oversized LG washer and gas dryer with steam settings. Additionally, all electrical outlets and switches have been updated to the modern Decora design, and a brand-new reverse osmosis water filtration system.
The expansive yard offers the perfect setting for a custom pool and outdoor deck, making it an ideal space for entertaining or relaxing in your private oasis.
Embrace the opportunity to enjoy the finest living in Millstone with this unique dream property.
Location
State NJ
County Monmouth
Area Millstone Twp
Direction Sweetmans Lane to Forman Rd, Right on Roberts Rd
Rooms
Basement Bilco Style Doors, Ceilings - High, Heated
Interior
Interior Features Attic - Pull Down Stairs, Balcony, French Doors, Sliding Door, Recessed Lighting
Heating Forced Air, Baseboard, 3+ Zoned Heat
Cooling Central Air, 2 Zoned AC
Flooring Cement, Laminate, Wood
Fireplaces Number 1
Inclusions Outdoor Lighting, Water Purifier, Washer, Water Softener, Blinds/Shades, Ceiling Fan(s), Dishwasher, Dryer, Light Fixtures, Microwave, Stove, Refrigerator, Attic Fan, Fireplace Equipment, Gas Cooking
Fireplace Yes
Exterior
Exterior Feature Balcony, Fence, Porch - Screened, Porch - Covered
Garage Asphalt, Driveway, Direct Access, Storage
Garage Spaces 3.0
Waterfront No
Roof Type Shingle
Parking Type Asphalt, Driveway, Direct Access, Storage
Garage Yes
Building
Lot Description Back to Woods
Story 2
Sewer Septic Tank
Water Well
Architectural Style Custom, Colonial
Level or Stories 2
Structure Type Balcony,Fence,Porch - Screened,Porch - Covered
Schools
Elementary Schools Millstone
Middle Schools Millstone
High Schools Allentown
Others
Senior Community No
Tax ID 33-00043-0000-00010

GET MORE INFORMATION

Realtor | Lic# 1754038






