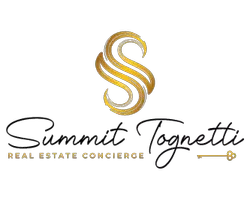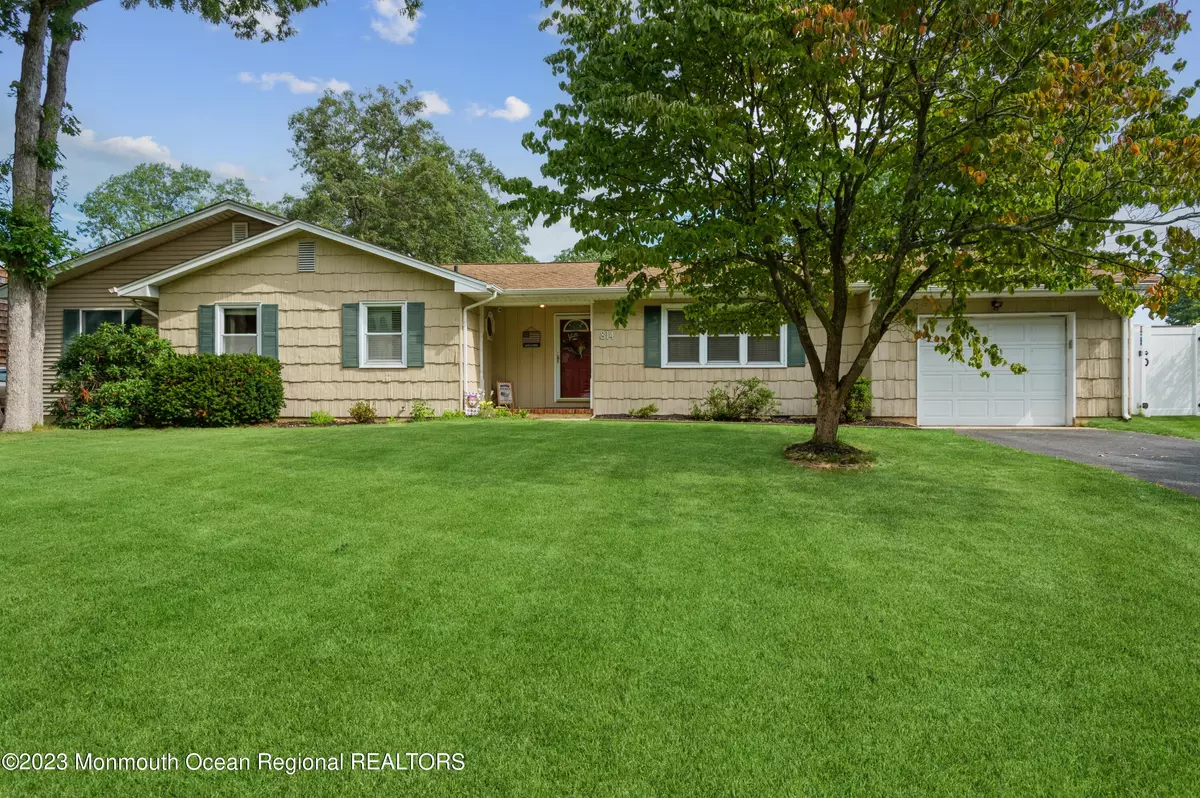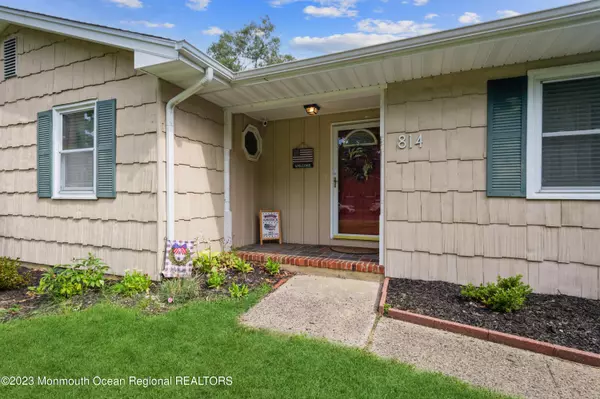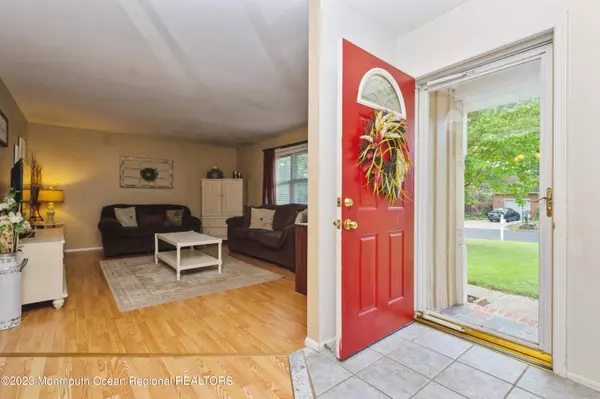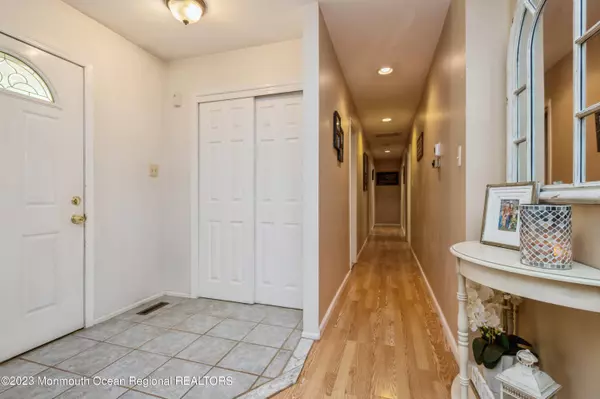$430,000
$425,000
1.2%For more information regarding the value of a property, please contact us for a free consultation.
3 Beds
2 Baths
1,778 SqFt
SOLD DATE : 12/21/2023
Key Details
Sold Price $430,000
Property Type Single Family Home
Sub Type Single Family Residence
Listing Status Sold
Purchase Type For Sale
Square Footage 1,778 sqft
Price per Sqft $241
Municipality Lacey (LAC)
Subdivision Barnegat Pines
MLS Listing ID 22324791
Sold Date 12/21/23
Style Expanded Ranch
Bedrooms 3
Full Baths 2
HOA Y/N No
Originating Board Monmouth Ocean Regional Multiple Listing Service
Year Built 1975
Annual Tax Amount $5,019
Tax Year 2022
Lot Size 10,018 Sqft
Acres 0.23
Lot Dimensions 100 x 100
Property Description
This beautiful 3-bedroom, 2-bathroom expanded ranch is located in the desirable Barnegat Pines neighborhood. The home offers many amenities, including a newer eat-in kitchen with granite countertops, tile flooring & a full appliance package. The kitchen also features pocket doors that lead to a convenient laundry room. The dining room boasts wood laminate flooring & French doors that open up to a stunning sunroom. The three bedrooms are all generously sized with the master bedroom featuring two closets & a full bathroom. Beautiful spacious Living Room. The family room is a cozy space with a wood-burning fireplace, wood flooring & recessed lighting. Additionally, the home has newer HVAC systems (air conditioning and furnace), soffits, gutters, deck & a washer & dryer
Location
State NJ
County Ocean
Area Forked River
Direction Lacey Road to Harrison to Clifton
Rooms
Basement Crawl Space
Interior
Interior Features Attic - Pull Down Stairs, Dec Molding, French Doors, Laundry Tub, Sliding Door, Breakfast Bar, Recessed Lighting
Heating Natural Gas, Forced Air
Cooling Central Air
Flooring Ceramic Tile, Laminate, Tile, Wood, Engineered
Fireplaces Number 1
Fireplace Yes
Exterior
Exterior Feature Deck, Fence, Shed
Garage Asphalt, Driveway, Direct Access
Garage Spaces 1.0
Waterfront No
Roof Type Timberline
Parking Type Asphalt, Driveway, Direct Access
Garage Yes
Building
Story 1
Sewer Public Sewer
Architectural Style Expanded Ranch
Level or Stories 1
Structure Type Deck,Fence,Shed
Schools
Elementary Schools Cedar Creek
Middle Schools Lacey Township
High Schools Lacey Township
Others
Senior Community No
Tax ID 13-01529-0000-00026
Read Less Info
Want to know what your home might be worth? Contact us for a FREE valuation!

Our team is ready to help you sell your home for the highest possible price ASAP

Bought with RE/MAX Revolution
GET MORE INFORMATION

Realtor | Lic# 1754038
